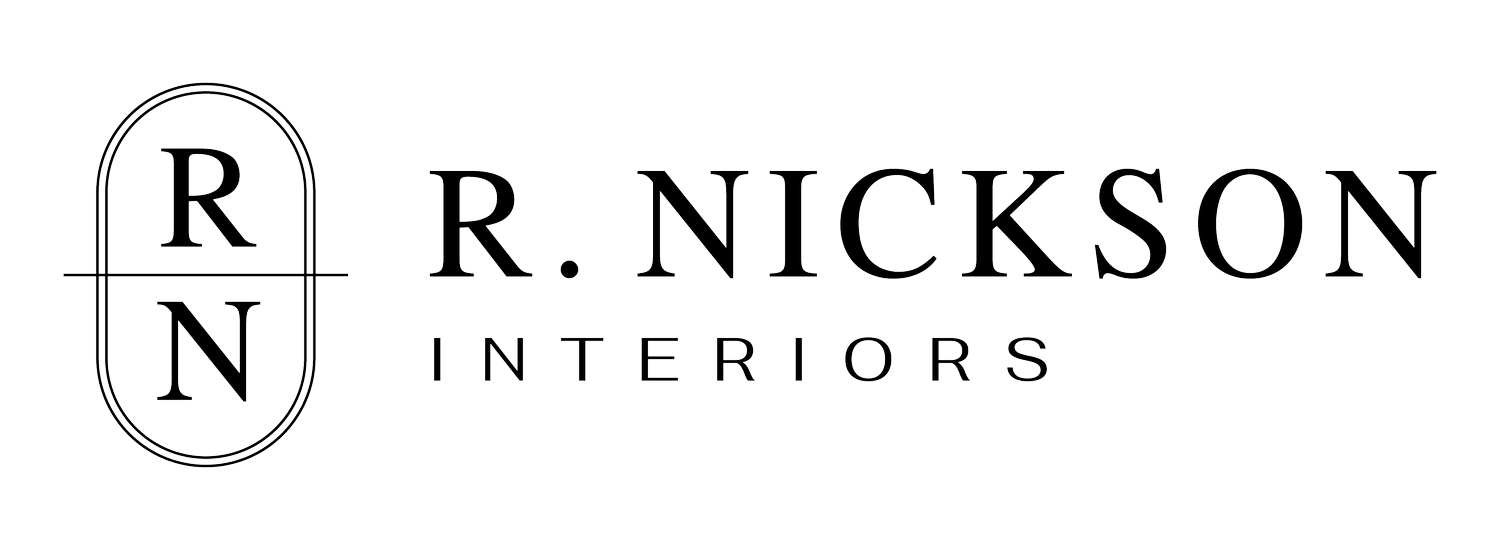Behind the Design: Primary Bath Renovation, Phase Two
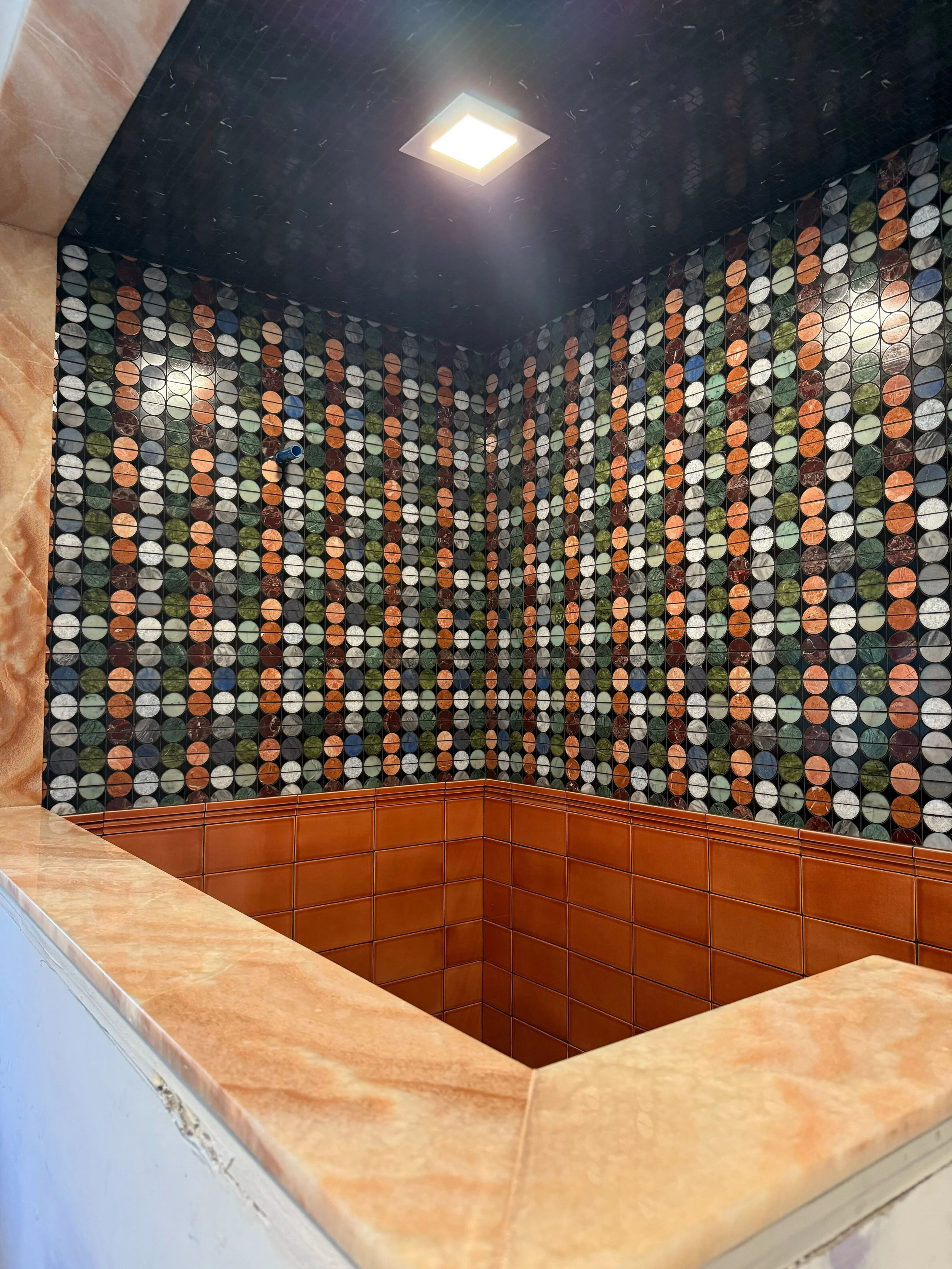
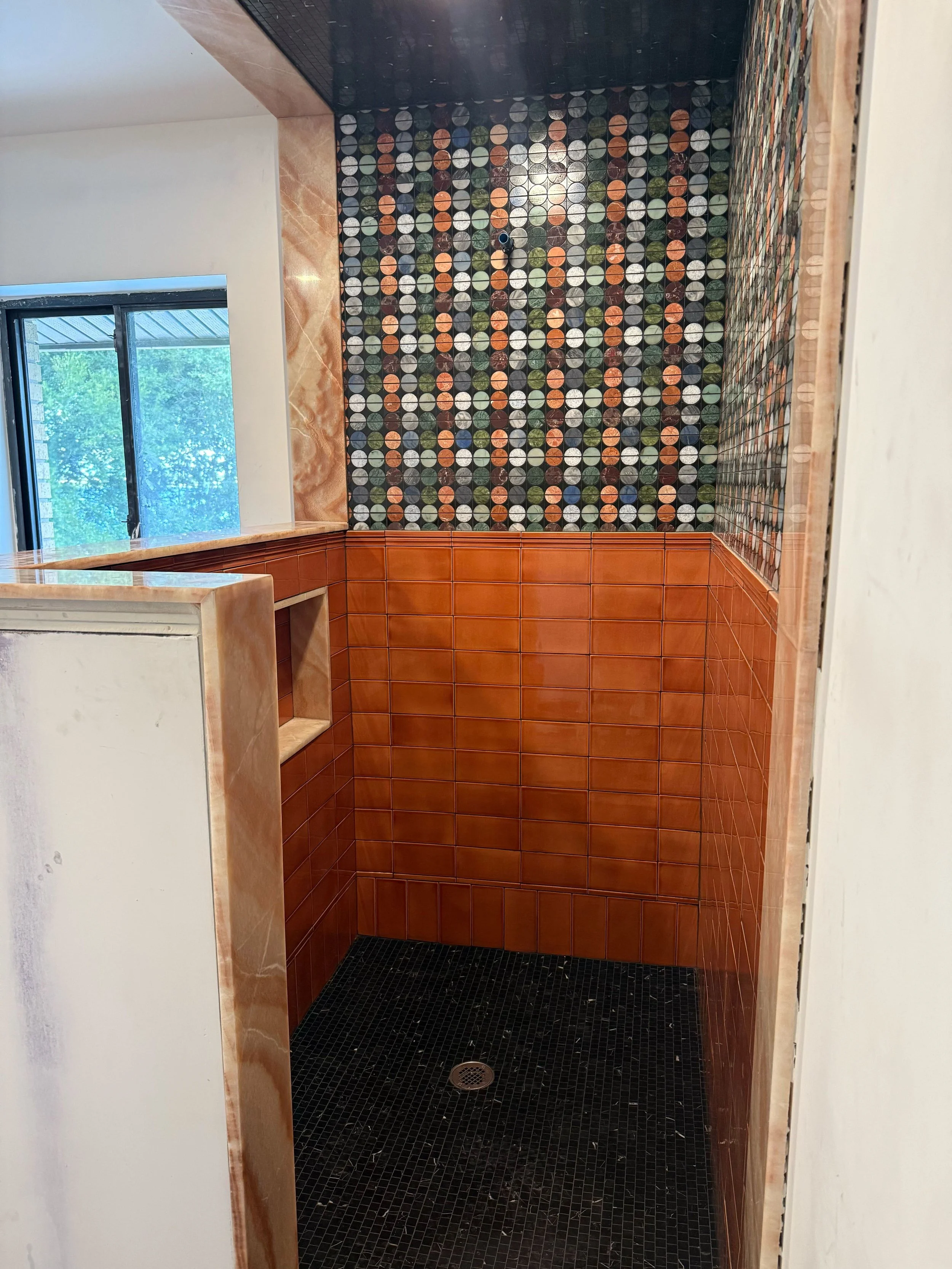
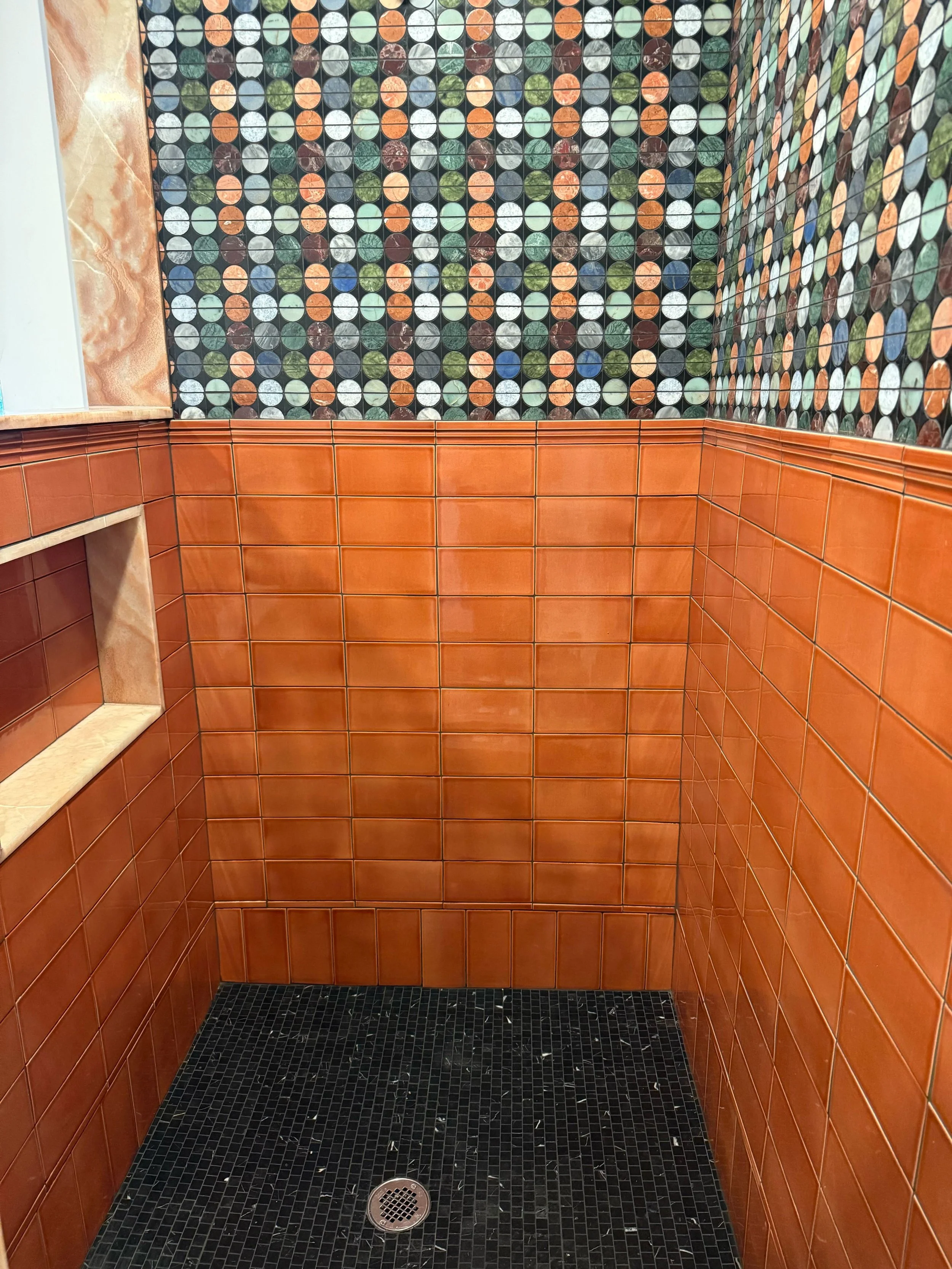
If Phase One was about tearing things apart, Phase Two has been about putting the vision back together, and it is finally starting to feel real.
This stage was all about plumbing and tile. We partnered with Kingston Brass, and their fixtures completely elevated the space. For the tub, we chose a sleek wall-mounted faucet. In the shower, we went with a wall-mounted rain head and a hand shower, both in a beautiful brass finish that ties seamlessly to the wall-mounted vanity faucet. Functional, timeless, and beautifully made.
With plumbing in place, the tile became the star. We decided on midnight black grout, which sharpened the lines and pulled the whole palette together. The true surprise and delight detail is our rainbow onyx niche and accents. Every surface, from the shower niche to the jambs, ledges, and even the ceiling, glows with rich rust, brown, and pink tones that weave the space’s colors together in a layered and luxurious way.
The shower is officially complete, and next up is a piece I cannot wait for: our freestanding tub. We picked a playful green tub that is perfectly sized for me at 5’3”, and it already feels like my little slice of spa heaven.
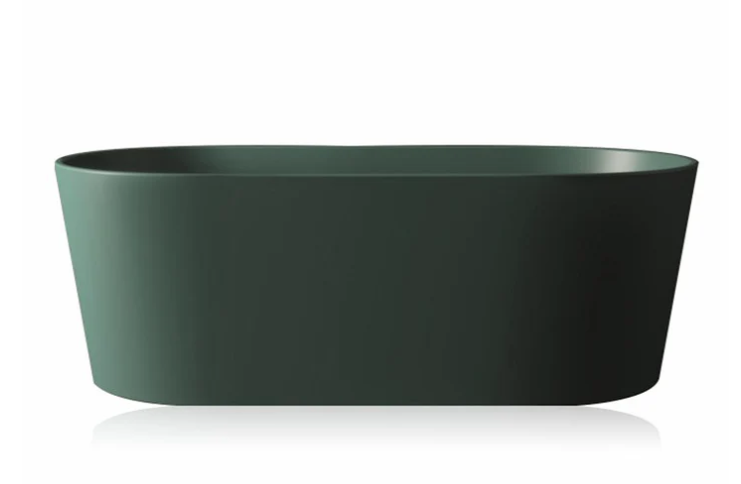
From here, it is about the finishing touches. We will be installing the pocket door, completing drywall and trim, then moving onto vanities and paint. For the walls, I chose West Highland White by Sherwin-Williams, a warm, nuanced white that will soften and balance the bold tile and brass choices.
Each phase of this renovation has come with its mix of challenges and breakthroughs, but standing in this nearly finished shower, I can finally see the dream space coming together.
Stay tuned for Phase Three, when things will start to feel move-in ready.
Primary Tub:
Vanity:
Primary Shower:
