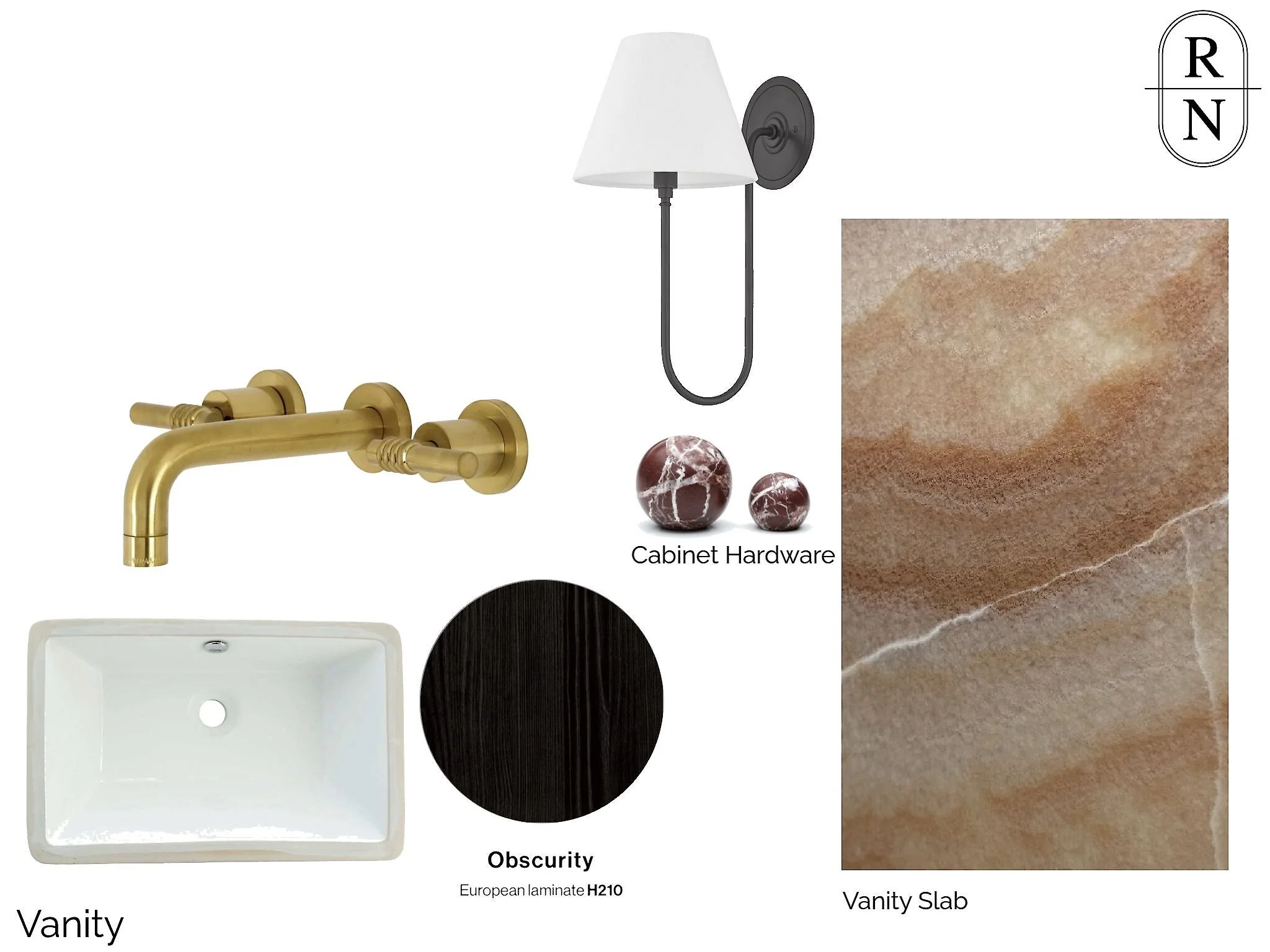Behind the Design: Nicole’s Primary Bathroom Reno Begins
When we moved into our home, the bathroom was a true time capsule. Original to the home’s build and undeniably dated, but solidly constructed. Picture a makeup vanity taking up half the room, one lonely sink with barely any storage, a shower boxed in by a strange soffit, and absolutely no natural light. It was functional… but barely.
We knew from the beginning it had potential. I've always dreamed of having a freestanding tub, a quiet space to relax and reset. But with a 6'3" husband, a better shower setup was just as important. The old one didn’t work for height or layout.
Even though this bathroom is just about 90 square feet, we were determined to make every inch count. Some decisions came quickly:
We’d keep a single sink vanity since there wasn’t space for a double, but maximize storage wherever possible.
A handheld shower head and a niche were non-negotiable.
Natural light in the shower became a top priority.
And yes, a smart toilet. Once you go bidet, you don’t go back.
And of course, the materials had to deliver.
But let’s talk about the pain points for a second.
This bathroom sits on the second floor of our home... over a concrete slab. To add a tub drain or adjust waterlines and venting, we had to open up the ceiling below. That meant demoing part of our first floor. Once open, we uncovered conduit-filled ceilings and unexpected block walls that had to be furred out for plumbing. Demo took a few weeks. Not pretty, but necessary.
While the walls were open, we ran all new plumbing, HVAC, and electrical. We reworked the shower framing and added a new pocket door, which gave us back some much-needed space. I also designed the pony wall in the shower to hit just below shoulder height, because let’s be honest, my kids are going to barge in forever.
Now for the fun part. Materials.
It started with the Veronese Nero tile from Artistic Tile. I fell hard. From there, I layered in the MiniMoons for the upper portion of the shower and balanced everything with a honed Bluestone Limestone mosaic on the floor and ceiling. We chose a warm, earthy Rust 4"x8" tile from Sonoma Tilemakers and used coordinating trim pieces to elevate the space even more.
The plumbing fixtures came next, and I partnered with Kingston Brass to bring the whole vision to life. (More on the finishes in the next post. Trust me, it’s going to be good.)



Until then, consider this your teaser.
Primary Tub:
Vanity:
Primary Shower:














