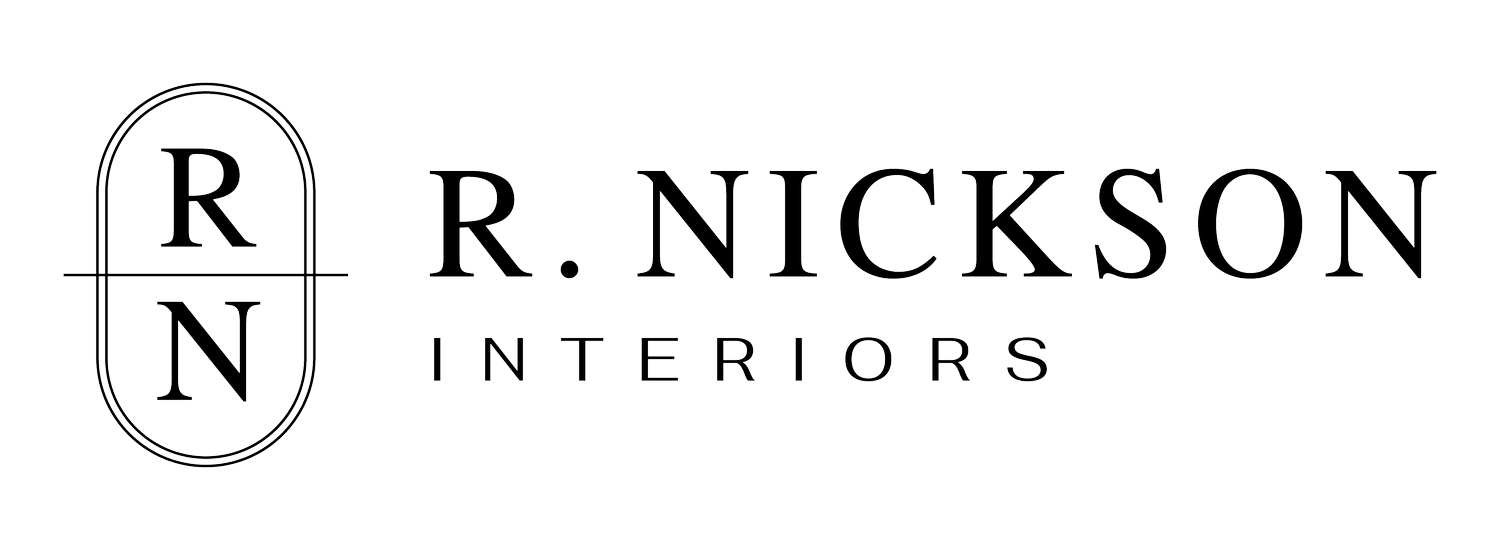Project Reveal: Lakefront Luxe — A Full-Home Renovation That Feels as Good as It Looks
We’re so excited to officially share the details behind Project Lakefront Luxe—our full-home renovation on the shores of Scott Lake in Lakeland, Florida. This 1950s home was full of potential but needed a complete transformation to reflect the lifestyle, personality, and dreams of our incredible clients. What started as a segmented, outdated space is now layered with coastal charm, bold design moments, and a whole lot of heart.
The Client Vision
From the very beginning, our clients came to us with a clear vision: they wanted their home to be colorful, coastal, and completely personalized. They weren’t interested in trends—they wanted a timeless space that felt like them. That meant infusing it with color, warmth, and personality while making sure every square foot was functional for everyday living with kids and pets.
Scope of Work
This was no surface-level update. A majority of the home was renovated to improve both flow and function. The scope included:
The primary suite and bathroom
The kitchen and all main living spaces
Powder bath, kids' bedrooms, and ensuite bathrooms
A few bonus hangout zones for relaxing and entertaining
Where It All Began: The Wallpaper
Before we chose cabinetry, lighting, or even paint, we started with one powerful design element: wallpaper. We curated a collection of wallpapers within the client’s preferred palette—blues, greens, and a mix of traditional and playful styles—and let her select the ones she loved most. That selection became the foundation for the entire home.
From those choices, we pulled cabinet colors, rugs, paint, and even hard finishes. The result? A space that feels layered, curated, and incredibly personal.
Favorite Moments & Standout Spaces
It’s hard to pick just one favorite space—so we didn’t. Here are a few standouts:
The Primary Bathroom
A true showstopper. A terrazzo 24x24 floor tile sets the tone, while a marble triangle mosaic shines in the shower. Galaxy-inspired marble slabs wrap the tub and shower walls in a way that feels both dramatic and serene. A custom white oak vanity, an oversized antiqued chandelier, and mixed metals bring warmth and timelessness to the space.
The Kitchen
Functional, hardworking, and stunning. Warm European white oak floors are paired with cool-toned gray and light blue cabinetry. The Perla quartzite counters and a baby blue Fireclay brick backsplash continue up the custom hood. Stainless fixtures meet bronze lighting and hardware for the perfect mixed-metal moment.
The Powder Bath
A surprise favorite. We paired a burled wood vanity with dual wallpapers and layered lighting. It’s bold, beautiful, and unforgettable.
Favorite Furniture Piece
A round marble table with a fluted white oak base and a teal upholstered curved bench. It’s as functional as it is beautiful, thanks to a nearby floor outlet that makes it the perfect laptop perch.
Architectural Moves That Changed Everything
One of the most impactful design decisions? Removing the pony walls.
Popular in early 2000s custom builds, these half-walls were meant to define spaces but ended up dividing them in ways that disrupted daily life. By removing them, we created better sightlines, improved the home’s natural flow, and turned formerly unused areas into purposeful, lived-in spaces like a new drop zone, sitting room, and a connected dining area.
The Vibe: Traditional Meets Coastal Meets Fresh
When the space came together, we were surprised by how uplifting it felt. We knew it would be bright and beautiful, but the final result feels magical. It captures everything our clients wanted—it’s traditional, coastal, and youthful all at once. You can feel their energy in every room.
Lessons + Little Hiccups
Every renovation has its surprises, and this one was no different. While construction ran smoothly and even ahead of schedule, we hit a few material delays—namely with cabinet paint and shower hardware. We also had to reselect slabs due to imperfections, but the alternatives we found ended up being even better.
The biggest lesson? Trust the process. Sometimes what feels like a hiccup is actually a blessing in disguise.
Ready for the Tour?
Want to bring this kind of intentional, personality-driven design to your home?
Let’s chat. We’d love to help you create a space that feels unapologetically you.











